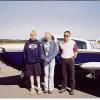Anatomy of an EAA Chapter Hangar / BF Memorial Hangar
-
Members Online
- rickseeman
- joepilotmooney
- LANCECASPER
- mgtrevor
- FlyingDude
- hammdo
- Fritz1
- theoriginalturk
- Zorro
- Chris newton
- N201RR
- GeeBee
- Zippy_Bird
- Neshi
- Kelpro999
- tbone40x
- FlyingScot
- Grumpy
- lanejacobs84
- Jake@BevanAviation
- Danb
- EricJ
- atpdave
- Nico1
- kowabunga
- Lptoro
- DesertNomad
- N305EP
- jrwilson
- 201er
- TCC
- Willpool101
- Andy95W
- tim417
- Fix
- buddy
- Roguetiger


Recommended Posts
Join the conversation
You can post now and register later. If you have an account, sign in now to post with your account.